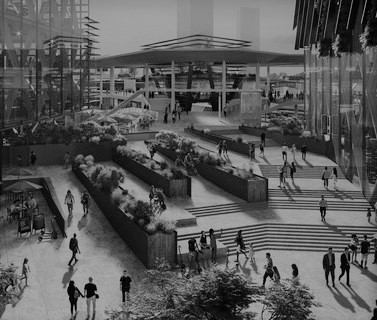

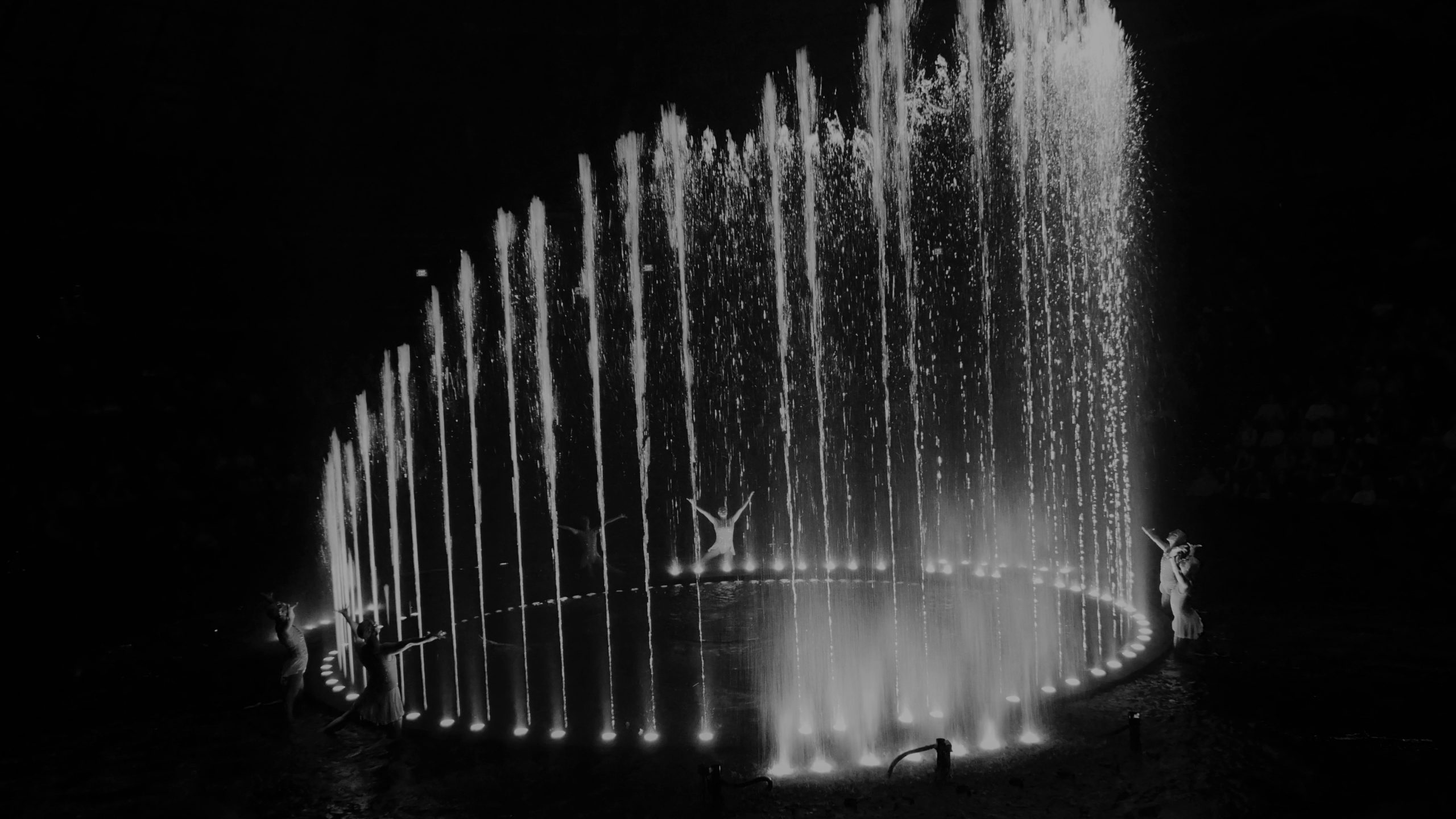
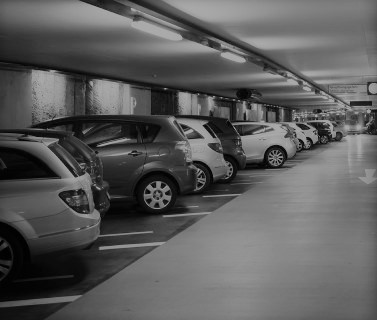
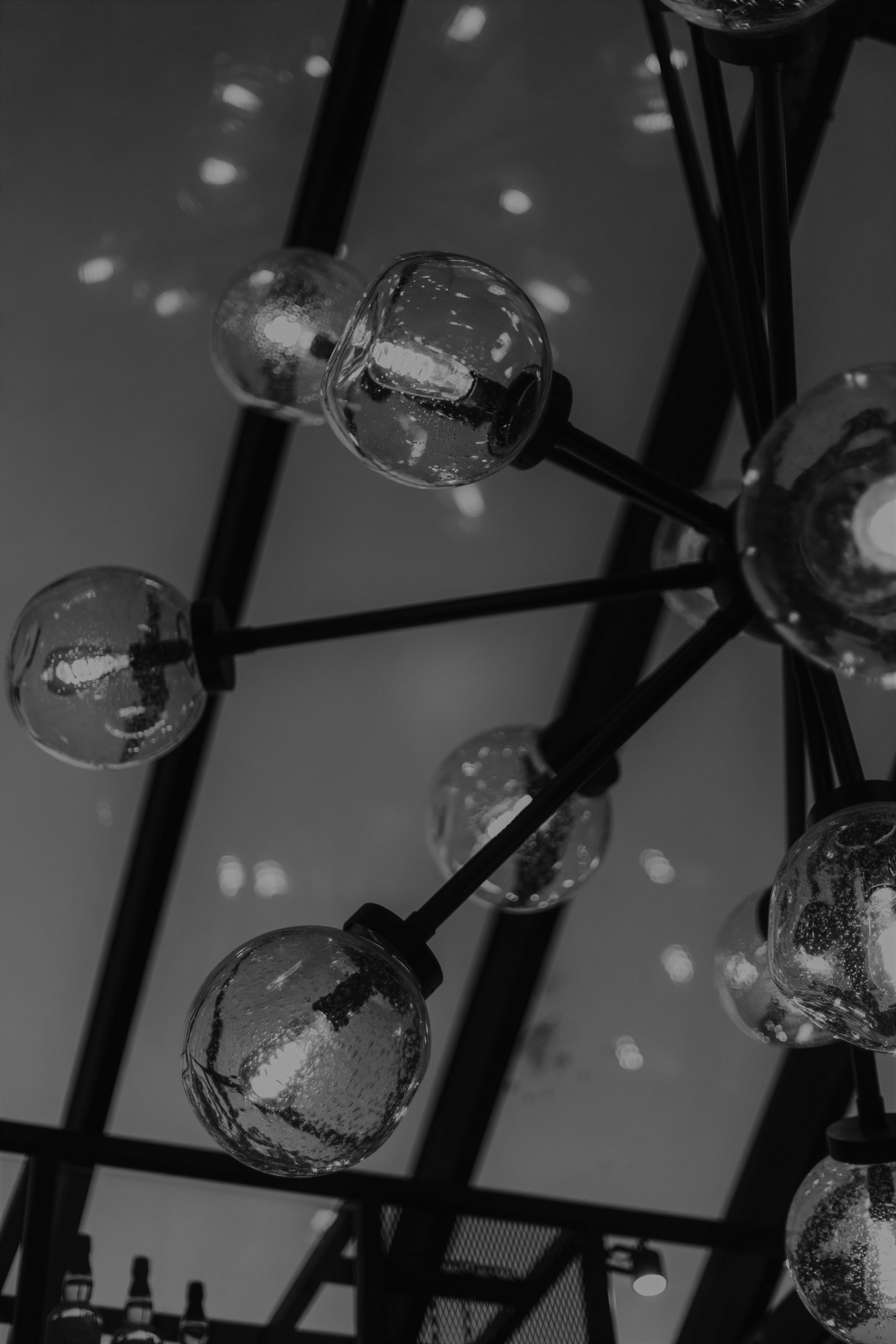
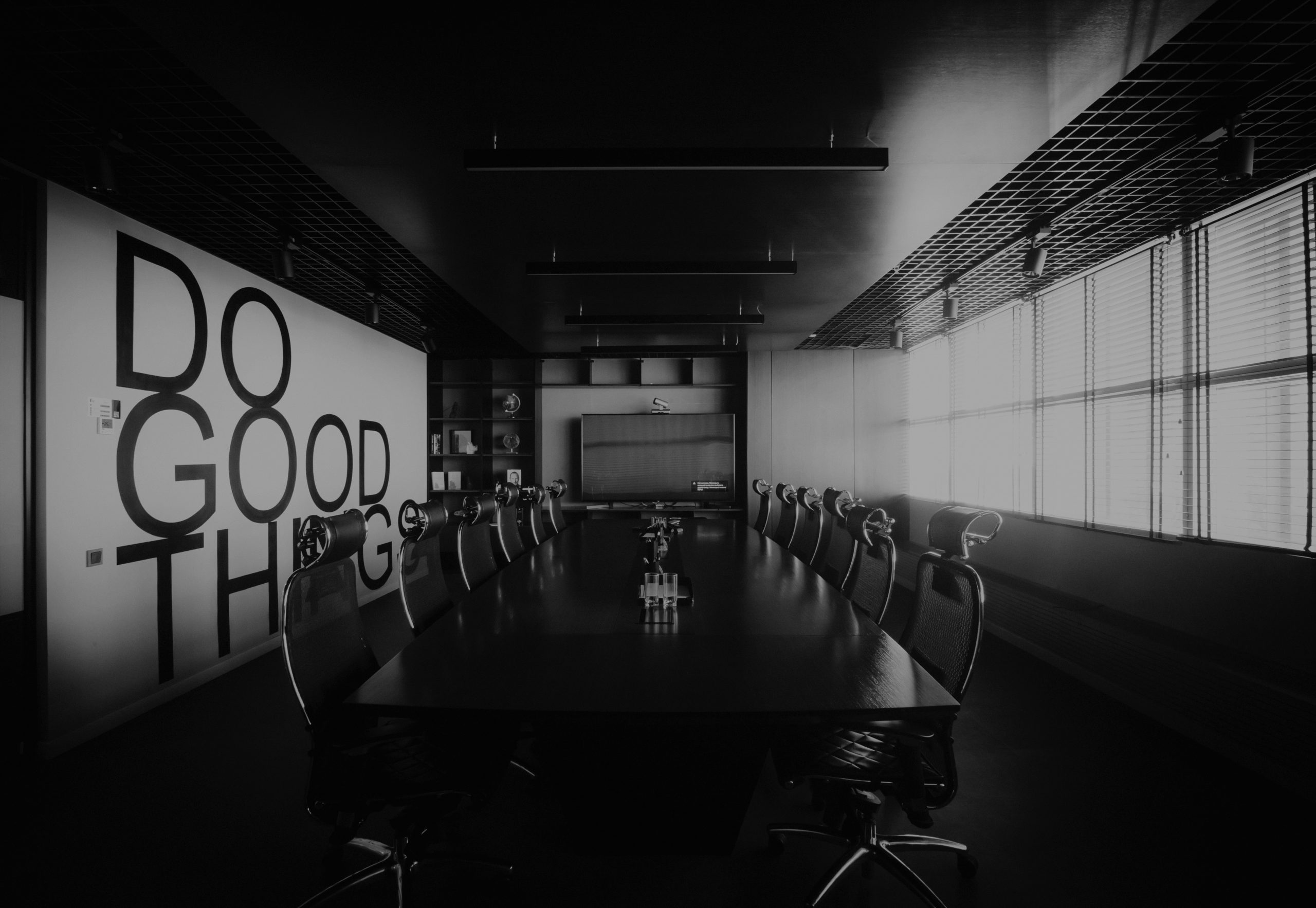
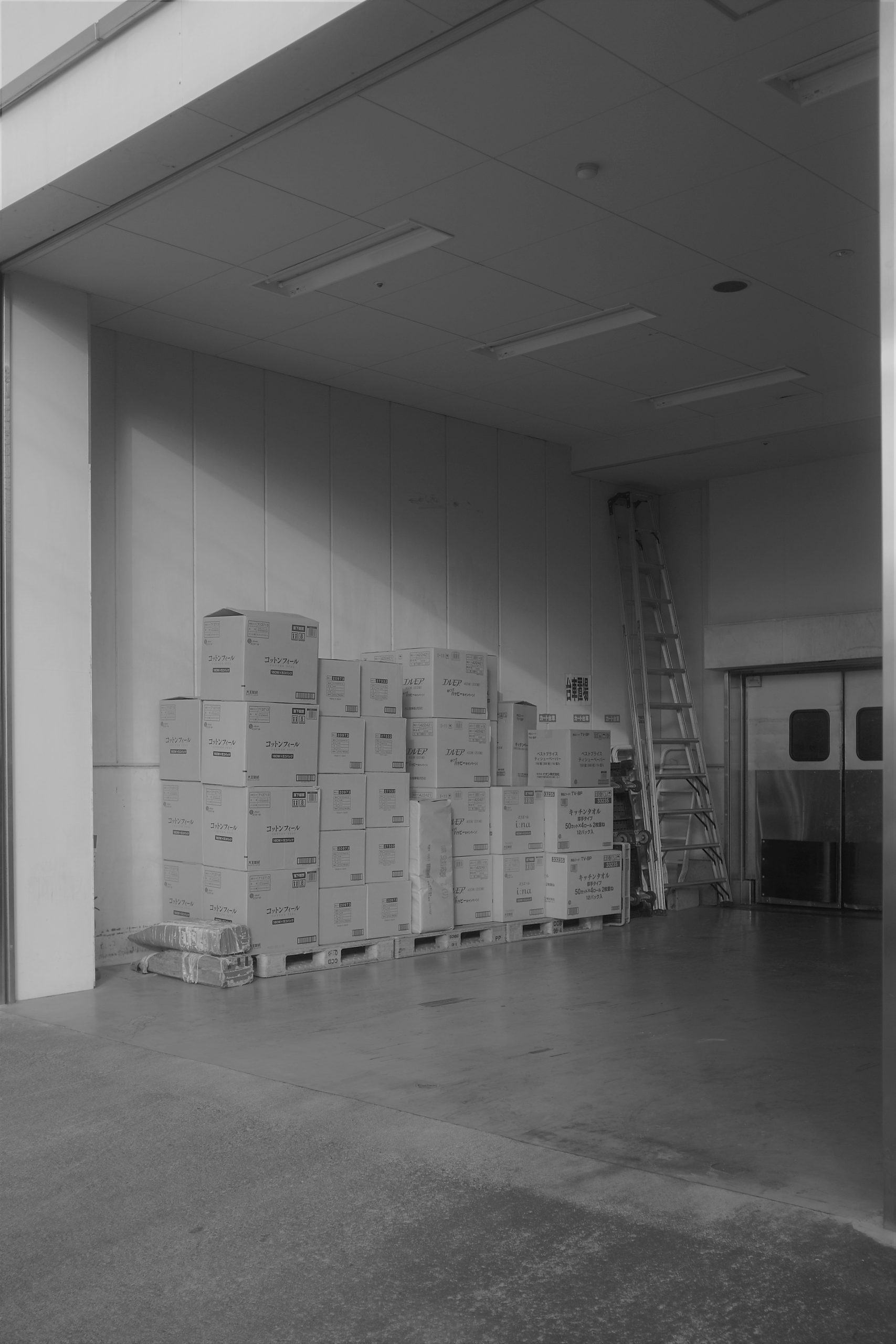
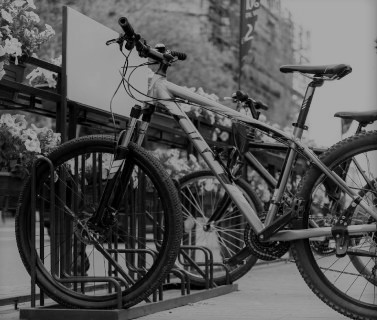
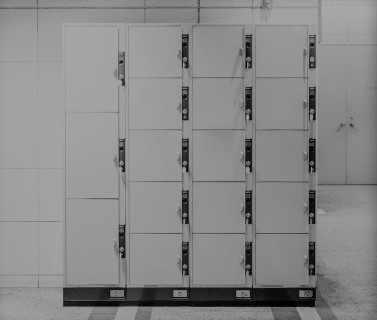
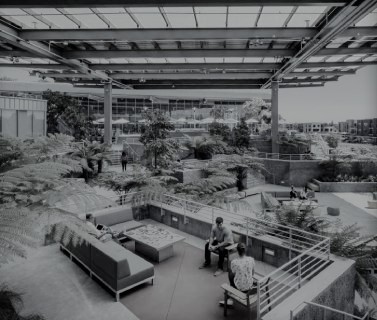
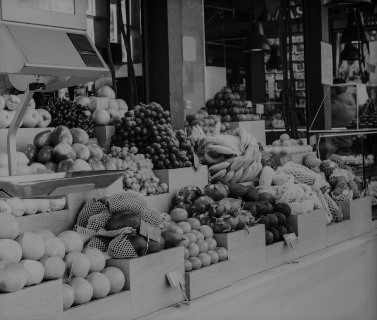




Axle is a fully fledged project created to be at the center of everything, designed by Ldp Designs to give its clients access to one of the most prominent and developing areas in New Cairo comprising commercial, retail, administrative and clinics spaces to offer its clients the optimum top-notch experience in a building offering 180-degree views in all spaces!
Axle is also equipped with different facilities that will cater to both the project’s visitors and tenants in order to have a safe, hassle free and enjoyable experience.

The commercial area situated on the ground and first floors comprising a wide range of coffee shops, restaurants and retail spaces including two pharmacies and a hypermarket to cater for the convenience of all our clients. The commercial area is amenitized with multiple entry gates, elevators and prayer rooms.

The medical area of the project is situated on the second and third floors and includes clinics in different fields and specialized medical spaces to cater for all medical needs of our clients’ wellness and health. An area designed with maximum comfort and facility for its visitors including a VIP lounge that will cater to our most prominent and top notch clients dedicated to offer them comfort and luxury.

With a number of selected elevated offices protruding from the building and offering a radial and expansive view, the administrative area of the project is situated on the second and third floors with office terraces offering an outdoor area for more convenience and to add the feeling of openness to the indoor spaces.
The administrative spaces have several meeting rooms and studying spaces as well as elevators for the ease of movement.

